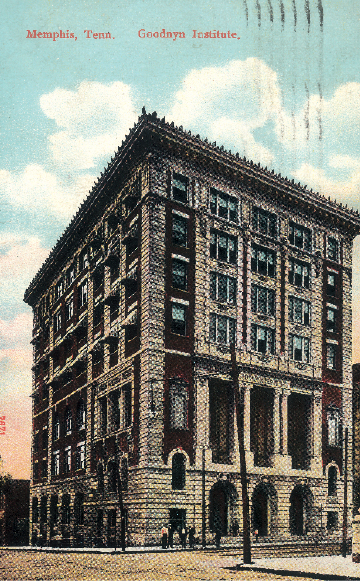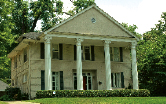|
Help About Related Share Your Story General Mall
Food Court Retail Entertainment Management Souvenirs Related Links
|
GoodwynInstituteBuilding
The Goodwyn Institute BuildingVANCE LAUDERDALE Dear Vance: I was told that when the old Goodwyn Institute building downtown was demolished, the majestic columns that graced the front of the building ended up on a house in Memphis. If that's true, where is the house? -- m.k., memphis. Dear M.K.: I remember this well, for the Lauderdales were also bidding on those same columns, hoping to use them to shore up the west wing of the mansion. Unfortunately, our high bid of $47.50 was rejected, and we ultimately decided the classical-style columns were not in keeping with the majestic Gothic Revival designs of the main mansion. So we used some pine 2 x 4s instead, from the old Handy City on Summer, and they worked just fine. Someday I may get around to painting them. I should explain that the Goodwyn Institute was an organization just as remarkable as the stunning building that housed it. Very little, it seems, is known about the founder, William Adolphus Goodwyn. Most histories just vaguely mention that he was a successful cotton merchant here around the Civil War before he moved away to Nashville, where he died in 1898. Though he had left our city, in his will he bequeathed his entire fortune for a public library and an annual series of educational lectures. Much like the Lauderdales have done for so many years, but without as much fanfare. In fact, very few people attend the Lauderdale Lectures any more, held every Friday afternoon at Hooters, but that is no fault of mine, is it?  Anyway, the Goodwyn Institute opened in 1907 at the southwest corner of Third and Madison. Historian Paul Coppock observed that the seven-story building "was notable for four large columns above the entrance and for lions' heads in terra-cotta, with abundant white terra-cotta decorations." The old postcard (opposite page) gives you some idea, I hope, of the grandeur of this structure, which cost some $300,000 to build -- an enormous sum in those days. The top floor held the library, and the third floor was taken up by a 900-seat auditorium. The rest of the building held various offices and, at one time, the WMC radio station. The authors of Memphis: An Architectural Guide thought highly of this landmark, calling it "an elaborate fantasy on the Beaux-Arts theme." But as Memphis often does with beautiful buildings, it decided to bulldoze this one in 1962 to make way for the First National (later Tennessee) Bank tower. But you are right, M.K., that the columns of that building were "recycled." I found a 1962 Commercial Appeal article headlined "Old Goodwyn's Pillars Find New Home." It seems they found their way to the home of Ed and Bette Stalnecker at 688 South McLean (shown as it looks today, below left). "The religious recording artist," the article explained, "bought the columns to remind her of her childhood audition days at the Goodwyn Institute."  What impressed me was the impulsive nature of the Stalneckers' purchase. They didn't really need them on their home, but they were determined to find a place for them, and the CA article noted, "Their roof will be extended to fit the new addition." Now those same authors of that architectural guide didn't really like that idea, observing that, "Because of the height of the columns, an overweening pediment had to be added awkwardly to the roof" and as a result, the house "gained in pretension, if not in grace," when the columns were installed. I think they look just fine, and those same authors admit, "It's good, of course, that the columns were not thrown away." Referenceshttp://www.memphismagazine.com/gyrobase/Magazine/Content?oid=oid%3A20111 |
